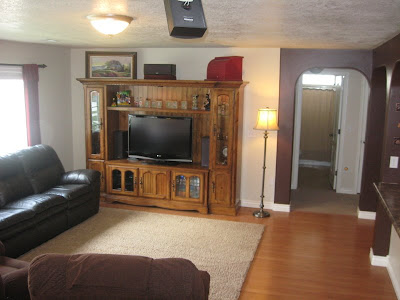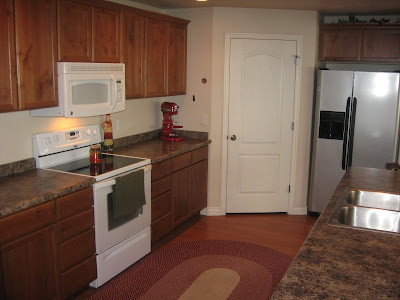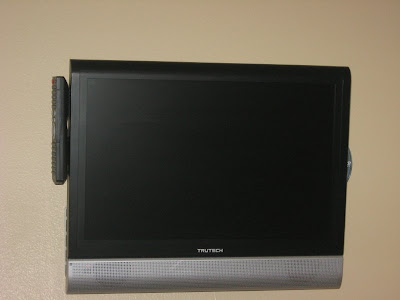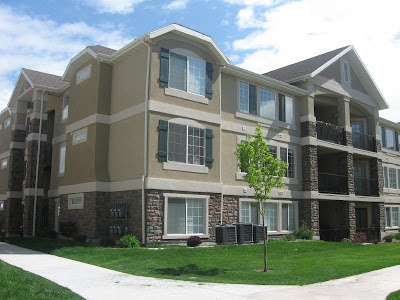This is the outside of our condominium
This is the view to the right from our windows.

This is the view to the left.
That is a basketball court, there is also a volleyball court with a small pavillion, which is located just a 2 minute walk away.

One of the things we liked right away was the ability to let our kids go play in the park and still be able to see them from our living room window. Also the swimming pool is right next to the park (which can also be seen from our living room) as well as the club house. The club house has a great room with big screen TV, surround sound, fire place, full kitchen and leather couches all of which we have used numerous times for football parties, birthdays, church activities, etc. You are close to everything! 1 minute from the freeway, groceries, gas, Gold’s Gym, and elementary school. 5 minutes from Wal-Mart, 9 minutes from Costco, Lowes, Home Depot, Target, Best Buy, Kohls, Cinemark, and countless restaurants. Walking distance from Macey’s. Last but not least, we have quiet and friendly neighbors who watch out and care for each other.
 WhirlPool Flat-Top Stove & GE Microwave
WhirlPool Flat-Top Stove & GE Microwave Side-by-Side Kenmore Fridge
Side-by-Side Kenmore Fridge



 Lots of light!!!
Lots of light!!! 








































